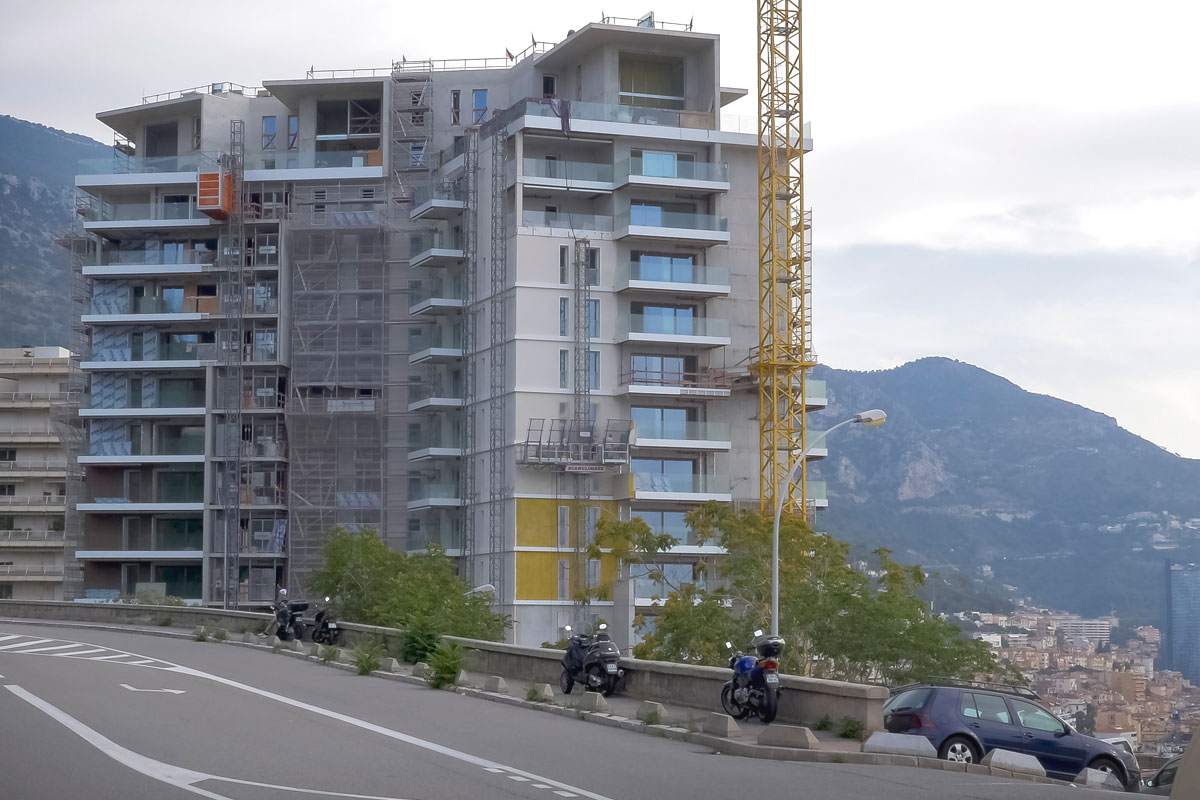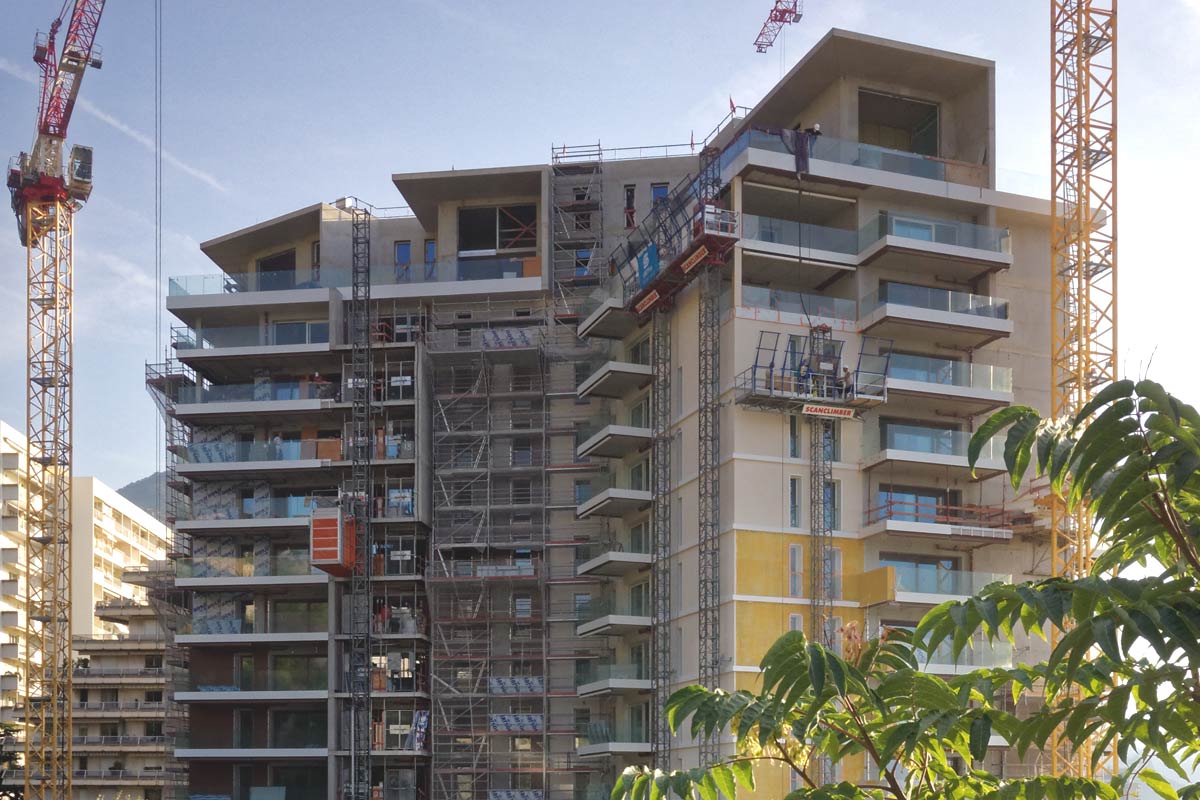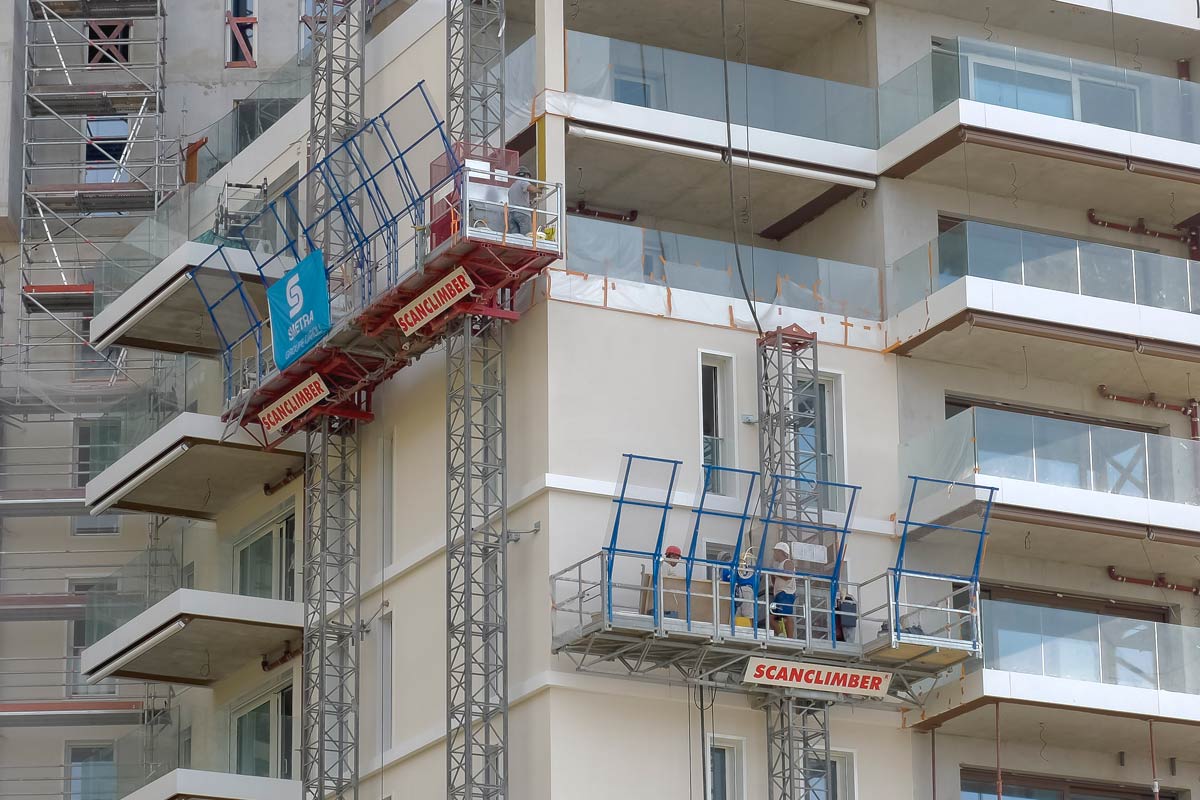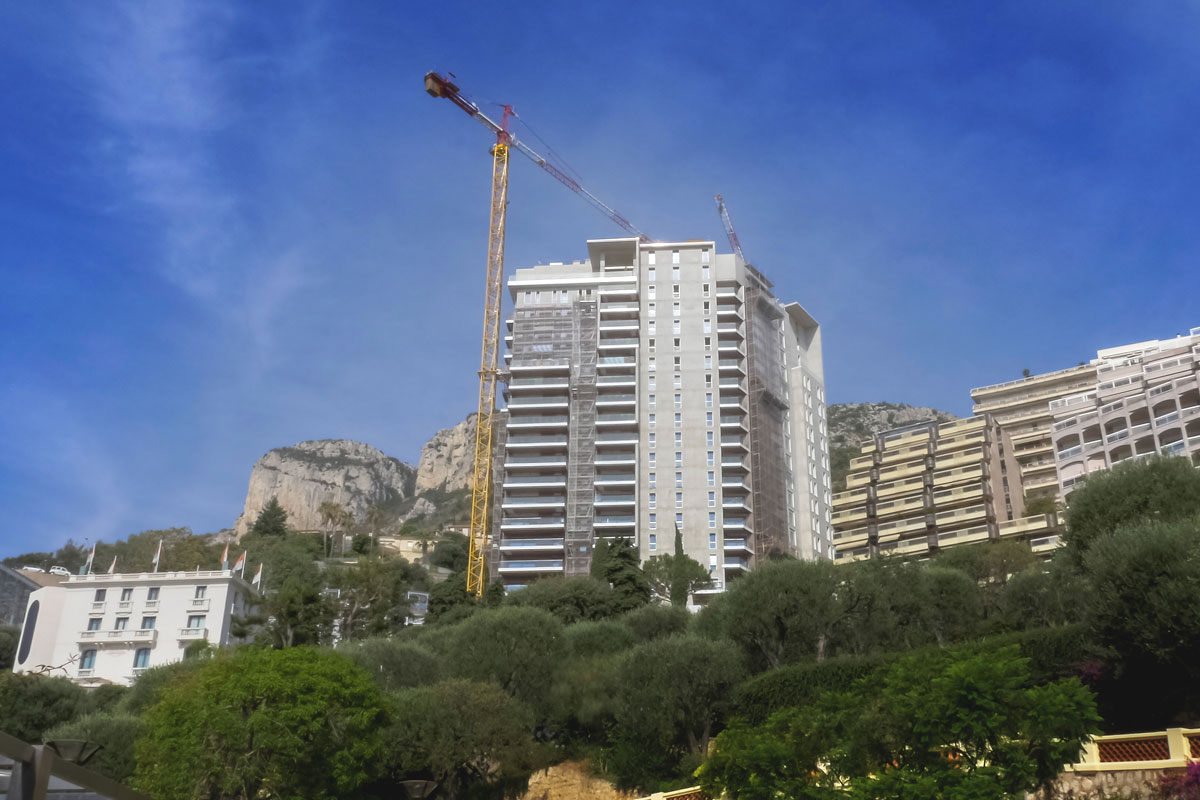Villa Engelin Monaco was a challenge for the constructor. It meant building a mixed-use complex in challenging circumstances within a very tight schedule on the Boulevard Exotique, Monaco.
Villa Engelin
The building will consist of 135 dwellings, 900 m² of office infrastructure and 9 parking levels. The building is located in a seismic zone in a dense urban environment where there are many constraints (presence of a tunnel, existing networks, etc.) on a very narrow 1 400 m² plot. The tower will extend 27 m underground from street level, and will have an above-ground height of 76 m. The main construction challenge was the objective of delivering the apartments in September, 2018. To do this, the tower was constructed according to the up-down construction method, in which the substructure and superstructure are built simultaneously.

The project
The architect group Arcadis, was commissioned for project management of the structures, geotechnical engineering, fluids, roads and various networks, fire safety system and acoustics.
The project’s main contractor is “Service des travaux publics de Monaco”. The sub-contractor responsible for the building works of Villa Engelin is Smetra of the CAROLI GROUP - an established Monaco-based construction company. Construction started in 2016 and is scheduled for completion by 2018.
The Caroli Group is specialized in the construction and administration of upmarket buildings, and have completed over sixty real estate development projects (Fairmont Hotel, Mirabeau, Monte Carlo Palace, les Térrasses du Port).
Scanclimber MCWP & its key advantages

Once the building wall was laid and the structure was built, there was a need for a way to carry out facade work. Scaffolding has been the norm in Monaco, but based on the recommendation of the work site manager, Mr Fabien Pellegrino, mast climbers were chosen instead of scaffolding to speed up the building process.
A Scanclimber MCWP was deemed the most feasible solution available. Twin and single Scanclimber SC4000s were chosen for the job. The key advantages offered by Scanclimber MCWP were:
- Work ergonomics
A Scanclimber MCWP focuses on maximum productivity with minimal worker fatigue. Materials were loaded on to the platform, which moved along the facade. Primer, paints and plaster were within easy reach of the workers. This reduced material handling and transport time and greatly improved productivity.
- Unobstructed access to the facade surface
With the use of a Scanclimber work platform, a whole side of the building facade was easily accessed at one time as the platform could be extended by adding more, easily mountable, platform sections.
- High lifting capacity
One of the key features of Scanclimber work platforms is their lifting capacity of 4 000 kg. Such high capacity allowed several workers to be on the platform and also to load it with materials and tools.
The contractor’s personnel were happy with the mast climbers since they provided ‘an open face concept’ i.e. unobstructed access to the wall, whereas conventional scaffolding would have had disturbing verticals.

Customer feedback
Although the customer knew the value and efficiency that mast climbers can bring to such projects, the contractor’s team, including the site manager, praised Scanclimber machines highly:
I have used these types of machines earlier in France. Since we had tremendous time pressure with this project I suggested Scanclimber Mast Climbers for the façade work, which is almost always done with scaffolding in Monaco. There was a lot of resistance from management at first, but now since we are far ahead of the schedule, they are more than happy! commented the Villa Engelin work site manager, Mr Fabien Pellegrino
| Project Facts | |
|---|---|
| Location of the Project | Monaco, Principality of Monaco |
| Main Contractor | Service des travaux publics de Monaco |
| The sub-contractor responsible for the building works | Smetra of the Caroli Group |
| Machines used | Mast Climbing Work Platforms |
| Models | 4 x SC4000 |
| Main use of the machine | Primer, painting and plastering of the façades and balconies |
| Height of the building | 27 m underground, above-ground 76 m |
| Building space | 135 dwellings, 900 m² of office infrastructure and 9 parking levels |
| Start of project | August, 2016 |
| Completion of project | August, 2018 |
 RU
RU  PL
PL  FR
FR  DE
DE  EN
EN 
